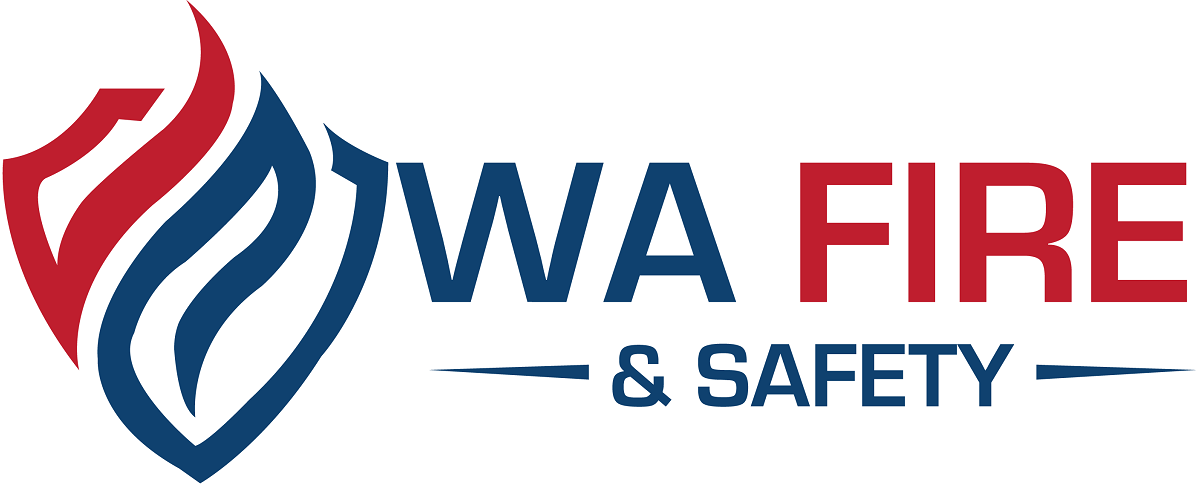BAL-19 is one of the Bushfire Attack Level (BAL) ratings used in Australia to determine the appropriate construction requirements for buildings in bushfire-prone areas. BAL-19 represents a moderate level of bushfire risk.
The following are some of the construction requirements for buildings with a BAL-19 rating:
- Roof: The roof must be made of non-combustible materials such as concrete, steel, or tiles. The roof must also be sealed to prevent the entry of burning embers and be fully sarked.
- External Walls: External walls – Parts less than 400 mm aboveground or decks etc to be of non-combustible material, 6 mm fibre cement clad or bushfire resistant/naturally fire resistant timber.
- External Windows: Protected by bushfire shutter, or completely screened with steel, bronze or aluminium mesh or 5 mm toughened glass or glass blocks within 400 mm of ground, deck etc. Openable portion metal screened with frame of metal or metal reinforced PVC-U or bushfire resisting (high density) timber.
- External Doors: Protected by bushfire shutter, or screened with steel, bronze or aluminium mesh or glazed with 5 mm toughened glass, non-combustible or 35 mm solid timber for 400 mm above threshold, metal framed for 400 mm above ground, decking, etc, tight-fitting with weather strips at base
- Vents: Vents must be screened with non-corroding metal mesh to prevent the entry of burning embers.
- Decks, verandahs, and balconies: Enclosed sub-floor space – no special requirement for materials except within 400 mm of ground. No special requirements for supports or framing. Decking to be non-combustible or bushfire resistant within 300 mm horizontally and 400 mm vertically from a glazed element
- Gutters and downpipes: These must be made of non-combustible materials or have a gutter guard to prevent the build-up of leaves and debris.
- Floors: Nil
- Subfloor Supports: no special requirement for materials except within 400 mm of ground.
It’s important to note that these are only some of the construction requirements for a BAL-19 rating and that additional requirements may apply depending on the specifics of your site and building design. It’s recommended that you consult with a professional building designer or architect with experience in bushfire-prone areas to ensure compliance with all relevant requirements and bushfire consultants can provide general advice on construction requirements.
